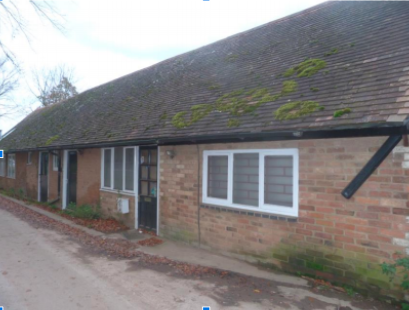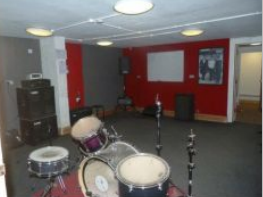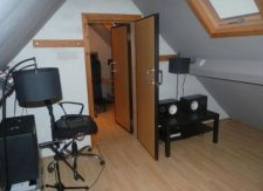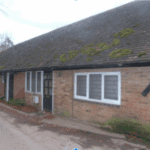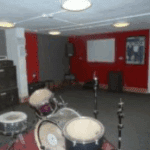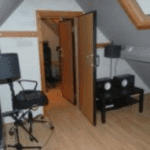Rural Storage/Workshop
2 Rural Storage/Workshop, Alderminster, CV37 8BN
- Workshop/storage with office in rural location
- Approximately 81.3 square metres (875 square feet)
- On-site parking for 2 cars
- Easy access to motorway network and local amenities
- High Speed Broadband*
Property Summary
Ground Floor; The ground floor extends to approximately 40.5 sqm (436 sqft) of net internal space.
Kitchen/ Reception - A spacious area extending to 3.5m x 2.6m (11.6ft x 8.4ft) with kitchen units, stainless steel sink and space for a fridge. The door leads to: Reception 2 - Measuring 2.2m x 2.7m (7.2ft x 8.8ft). Connecting doors lead to: WC - Toilet, hand basin and over sink heated hand wash. Workshop/ Studio - Large open area with separate external access measuring 5.3m x 4.8m (17.3ft x 15.9ft) with sockets and lighting. First Floor The staircase leads onto the first floor office. The first floor area measures approximately 13 sqm (141.5sqft) of net internal space. Upstairs Landing - Extends to 2.4m x 2.4m (7.9ft x 7.9ft) with West facing window and Bt line. The door leads to:
Office 1 - Measuring 2.6m x 2.8m (8.6ft x 9.2ft) with double sockets and sink.
External In front of the property is a large terraced area with ample car parking for up to two cars. To the rear of the Brickyard Showroom are further industrial units and residential properties.
Kitchen/ Reception - A spacious area extending to 3.5m x 2.6m (11.6ft x 8.4ft) with kitchen units, stainless steel sink and space for a fridge. The door leads to: Reception 2 - Measuring 2.2m x 2.7m (7.2ft x 8.8ft). Connecting doors lead to: WC - Toilet, hand basin and over sink heated hand wash. Workshop/ Studio - Large open area with separate external access measuring 5.3m x 4.8m (17.3ft x 15.9ft) with sockets and lighting. First Floor The staircase leads onto the first floor office. The first floor area measures approximately 13 sqm (141.5sqft) of net internal space. Upstairs Landing - Extends to 2.4m x 2.4m (7.9ft x 7.9ft) with West facing window and Bt line. The door leads to:
Office 1 - Measuring 2.6m x 2.8m (8.6ft x 9.2ft) with double sockets and sink.
External In front of the property is a large terraced area with ample car parking for up to two cars. To the rear of the Brickyard Showroom are further industrial units and residential properties.
Viewings
All viewings to be strictly by prior appointment and accompanied, please contact Oliver Sutton or Harry Bennett

