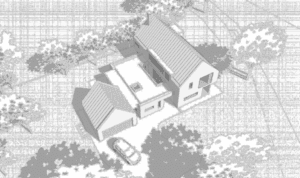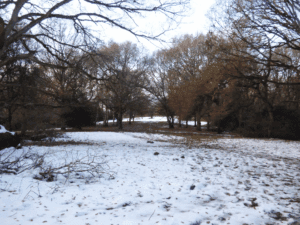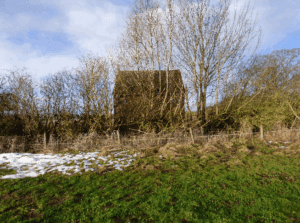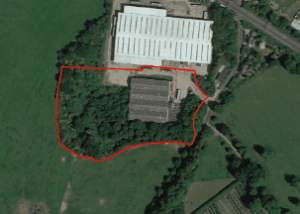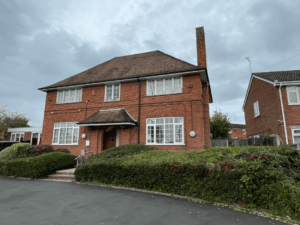-
Gardeners Cottage
Gardeners Cottage Ettington Grange, Stratford Road, Ettington, CV37 7NUGardeners Cottage comprises a greenfield site which extends to a site area of approximately 0.166 hectares (0.411). The site has shared access directly from the Banbury Road. It is a relatively flat piece of land, with slope to the northeastern boundary position with a partially walled garden. The site is well sheltered and is not disturbed by traffic noise. The proposed dwelling will look out onto open fields which create a picturesque setting.
-
Pillerton Priors Telephone Repeater Station
Banbury Road, Pillerton Priors, Warwick, CV35 0PGThe Property comprises a disused BT booster station/telephone repeater station. The site is accessed directly off the A422 with pedestrian only concrete footpath leading up to the property. The Property is situated on a roughly rectangular parcel of land extending to 0.0167 hectares (0.041acres). The site boundaries are mostly of mature tree specimens and hedgerow. The building comprises of a single storey brick building incorporating casement aluminum framed windows with security glazing under a pitched tiled roof. The property has been measured on a Gross Internal Area (GIA) basis and has the following dimensions 4.6m x 5.1m equating to 23.46 sq m with a ridge height of 5.4m (2.9m eaves). The building is accessed via a timber door. Internally the the walls are painted brick with painted panelled roof and the floors are timber covered with linoleum tiles. -
Strategic Land, 14 Acres
Strategic Land, Stratford upon AvonPlanning and disposal strategy support for 6 acre site for luxury housing respecting particular arboricultural and ecological sensitivities. Dovetailing disposal alongside existing landholding disposals to ensure no conflict between rights of access and support between purchasers. Protection of existing residents' privacy -
Southern Warehouse
Southern Warehouse Furnace Lane, Nether Heyford, NN7 3LBThe site extends to 2.33 hectares (5.77 acres). The Subject Property comprises a detached industrial building of steel portal frame construction with brick elevations. The pitched roof comprises profile sheet steel incorporating translucent panels. The unit is currently used for storage with the underside of the eaves having a clear internal height of 5.2 m. Front and side roller shutter doors. 3 Phase power. Large yard area with potential for extension subject to planning permission. -
Development Opportunity
21 Station Road, Studley, B80 7HRThis property consists of a nearly flat, rectangular plot of land measuring 0.083 hectares (0.204 acres). On the property is a two-story brick building with a pitched roof, plus a single-story flat-roofed extension that was originally a garage. Inside, the ground floor has an entrance hall, an open-plan reception, two consultation rooms, and storage/office space. The former garage area is now divided into a preparation room, theatre, X-Ray room, kennel area, and utility room. The first floor is accessed by a timber staircase and includes four rooms currently used as a nurses room, office, laboratory, and kitchen, along with a bathroom. Outside, there's a large tarmac driveway at the front, accessible from Station Road. The rear features a spacious garden with block paving, a lean-to dog-run, and a lawn, all with established borders. An additional driveway on the western side can be accessed from Archer Close.
Filters

