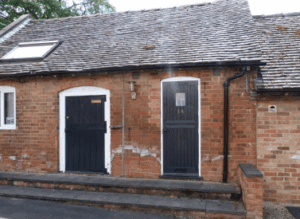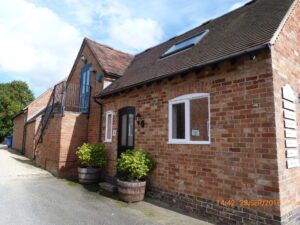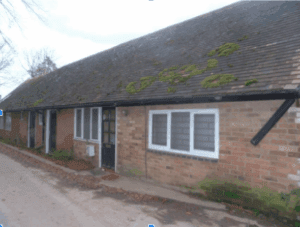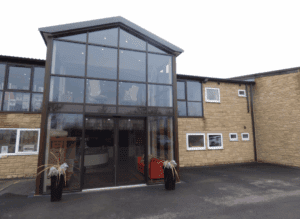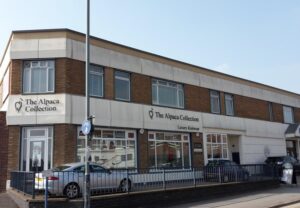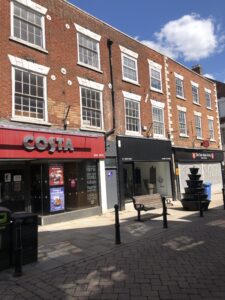Filters
-
Estate Yard Office
1A, Atherstone on Stour1a Estate Yard is situated in Atherstone-on-Stour located just 3 miles south of Stratford-upon-Avon and is close to the main A3400 stratford-upon-Avon to Shipston on Stour road. The A56 and A439 give easy access to junction 15 of the M40 (approximately 10 miles away) for travel throughout the Midlands conurbation as well as to London and the North. There is ample on site parking and easy access for deliveries to the office. This letting offers you an office within easy reach of the region's business centres but has none of the downsides of a city town location. Nearby amenities include Waitrose 3 miles away and The Bell Public House 2.8 miles away. The Alscot Estate has more than 80 commercial properties occupied by well established companies ranging from office based companies such as marketing and exhibition designers and ICT consultants to a wide range of light industrial businesses. -
Rural Office
4 Atherstone Hill, Atherstone on Stour, CV37 8NFMain Office 5.3m x 4.9m (17’6” x 16’1”) with two radiators. Rear Office 3.6m x 3.1m (10’4” x 11’10”) with a radiator and fitted shelving. Inner Lobby Off which are male and female WC’s, each with low level suite and corner wash hand basin as well as a separate shower. A spiral staircase leads to the first floor providing:- Kitchen 3.3m x 3.3m (10’9” x 10’8”) (both maximum) with a full width work surface, stainless steel sink unit and space for a fridge etc., radiator included. Archway to Office 3; 3.4m x 3.1m (11’5” x 10’6”) with exposed ceiling beams, radiator, fire escape exit which also provides an alternative access. Office; 45.3m x 3.25m (17’5” x 10’8”) (effective measurements) plus under eaves store cupboards with fitted shelving, double radiator, window and recessed lighting. Attractive rural views. Outside: To the rear of the building is a small paved yard area with an oil storage tank with ample communal car parking adjacent. -
Rural Storage/Workshop
2 Rural Storage/Workshop, Alderminster, CV37 8BNGround Floor; The ground floor extends to approximately 40.5 sqm (436 sqft) of net internal space. Kitchen/ Reception - A spacious area extending to 3.5m x 2.6m (11.6ft x 8.4ft) with kitchen units, stainless steel sink and space for a fridge. The door leads to: Reception 2 - Measuring 2.2m x 2.7m (7.2ft x 8.8ft). Connecting doors lead to: WC - Toilet, hand basin and over sink heated hand wash. Workshop/ Studio - Large open area with separate external access measuring 5.3m x 4.8m (17.3ft x 15.9ft) with sockets and lighting. First Floor The staircase leads onto the first floor office. The first floor area measures approximately 13 sqm (141.5sqft) of net internal space. Upstairs Landing - Extends to 2.4m x 2.4m (7.9ft x 7.9ft) with West facing window and Bt line. The door leads to: Office 1 - Measuring 2.6m x 2.8m (8.6ft x 9.2ft) with double sockets and sink. External In front of the property is a large terraced area with ample car parking for up to two cars. To the rear of the Brickyard Showroom are further industrial units and residential properties. -
Welford Road
Welford Road, Stratford upon Avon, CV37 8RAThe available office suites (Suites A and B) are located on the ground and first floor within Reids Estate Offices with impressive double height entrance benefitting from shared reception. This is an opportunity to occupy bespoke office suites, which can be refurbished and fitted out to your preferred specification (subject to rent agreed). The suites are currently shell and core and basic specification which could provide storage potential as an alternative to offices. Shared WC facilities are located on the ground floor accessed from the communal entrance lobby. The suites will be self contained with integral kitchenette facility. Whilst the office suites are marketed to let on separate leases, there could be potential to link the space via a spiral staircase to the rear and let as a whole under a single lease. Ample parking is available. -
Elta House
Elta House, Birmingham Road, Stratford-upon-AvonThe available office suites (B) is located on the ground floor within Elta House which are all secure and self-contained. There are separate ladies and gents WC facilities on the ground floors and a private kitchen. The office suites are currently let on separate leases. The available offices are a mix of open individual rooms and open plan office space situated within this multi let office building with shared reception. The suites are modern, mainly open plan, but with some cellular office accommodation. Heating is via wall mounted electric heaters. The convenience of this town centre location is enhanced further by 10 on site car parking spaces, parking spaces are allocated subject to the area of accommodation taken. -
TOWN CENTRE HAIR / BARBERS
39 Bridge Street, Evesham, WR11 4RRThe unit comprises a Grade II Listed ground floor retail unit with a desirable wide frontage on to the pedestrianised section of Bridge Street. The property offers a spacious ground floor sales/retail area with kitchen and WC facilities. Decoration to the sales area is in predominantly neutral tones offering painted plastered walls and painted timber skirting boards. Ceilings offer recessed fluorescent strip lighting with recessed air conditioning unit. The kitchen comprises substantial worktop space with ceramic tiled splashbacks and modern kitchen cupboards. Extensive natural light is provided at the rear of the ground floor via feature atrium roof lights. The accommodation on the first and second floors provide well lit, spacious areas that lend themselves to office/breakout space or storage areas overlooking the entrance to the Riverside Shopping Centre situated opposite. The plant area is situated at the rear of the the property. An emergency exit provides access to a bin store area and shared brick lined alleyway with emergency lighting which leads to a gateway at the front of the property.

