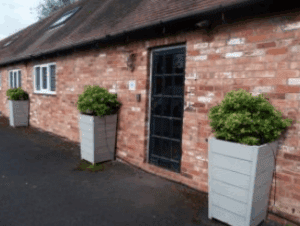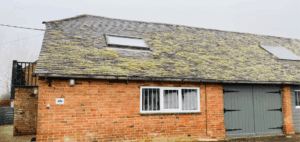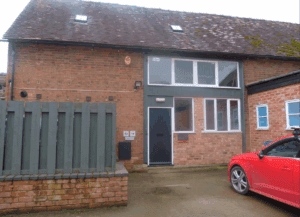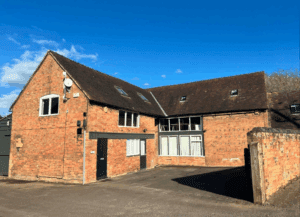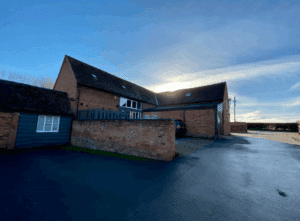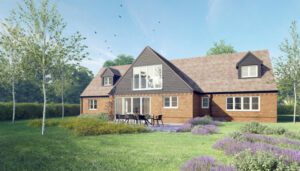Filters
-
RURAL SERVICED
1f Grove Business Park, Atherstone on Stour, CV37 8DXThe serviced office has shared use of a reception area, male and female toilets and a fully equipped kitchen. It is situated on the ground floor with plenty of natural light with views looking out over the countryside and other offices in the complex. The office is tastefully decorated with exposed beams and carpet throughout. Oil fired central heating with ample radiators. -
Grove Business Park
2b Grove Business Park, Atherstone on Stour, Stratford-upon-Avon, CV37 8DXGround Floor: The ground floor of this unit extends to 25 sq m (279 sq ft) and is currently suitable for office use. Single Entrance Door leads through to: Office 1: 6.15m x 4.4m (20ft 2” x 14.5 ft) with 4 double electrical sockets, fluorescent lights, fuse box and store cupboard and stairs to the first floor. There is a kitchen with a stainless steel sink with cupboards under and one WC off the Kitchen. First Floor: The first floor is in the apex of the building with exposed beams. Office 2: 4.15m x 4.4m (13.6ft x 14.5ft) with west facing velux window, three double sockets, BT points, fluorescent lighting. Door leads to external fire escape. -
Atherstone Barns
Suite 2 Atherstone Barns, Atherstone on Stour, Stratford upon Avon, CV37 8NEThe building is split into four suites which give flexibility to create areas of varying sizes to suit individual needs. Suite 2 comprises two ground floor offices, edged red on the plan. There is access to the communal reception, kitchen and toilets. -
Atherstone Barns
Suite 3 Atherstone Barns, Atherstone on Stour, Stratford upon Avon, CV37 8NEThe building is split into four suites which give flexibility to create areas of varying sizes to suit individual needs. Suite 3 comprises ground and first floor offices, exposed beams, with its own entrance and facilities. -
Atherstone Barns
Suite 4 Atherstone Barns, Atherstone on Stour, Stratford upon Avon, CV37 8NEThe building is split into four suites and Suite 4 comprises one first floor office 19.1ft x 40.4ft (1.8m x 3.8m) There is access to the communal reception, kitchen and toilets. -
Development Land
Park Lane, Great Alne, B49 6HSThe Property comprises a green field which extends to a site area of 0.15 hectares (0.37 acres). The site has a single access directly from Park Lane. It is a flat piece of land that is not disturbed by traffic noise. Behind the site there are open fields which create a picturesque setting. The site is also south facing so benefits from optimal sunshine and is sheltered.

